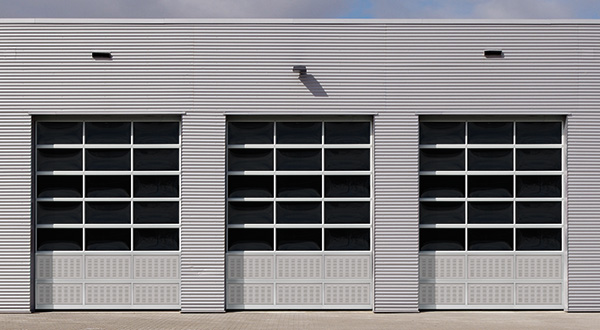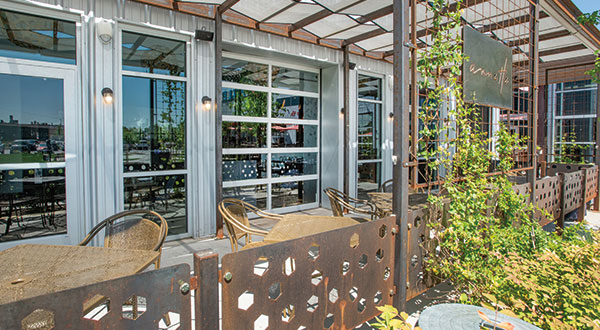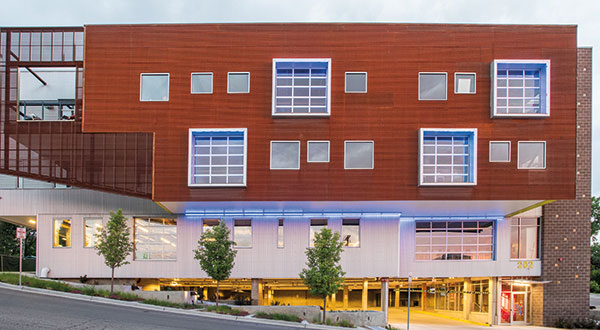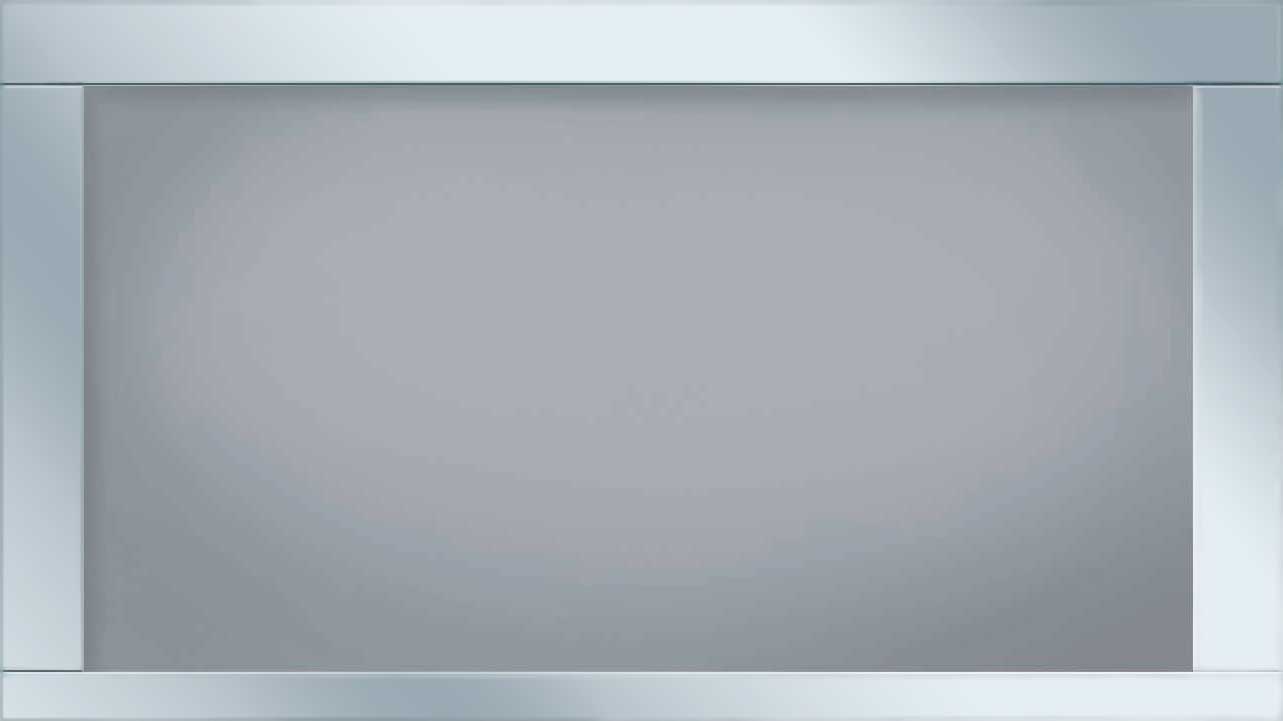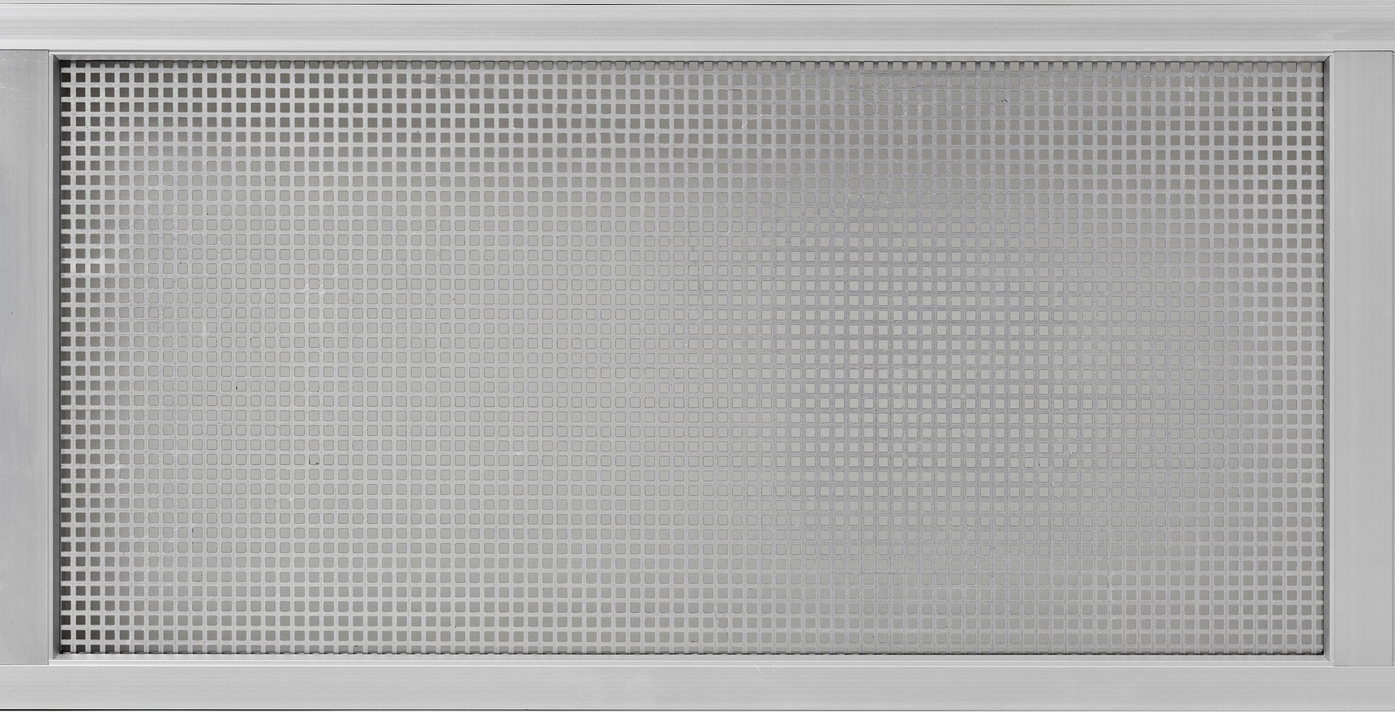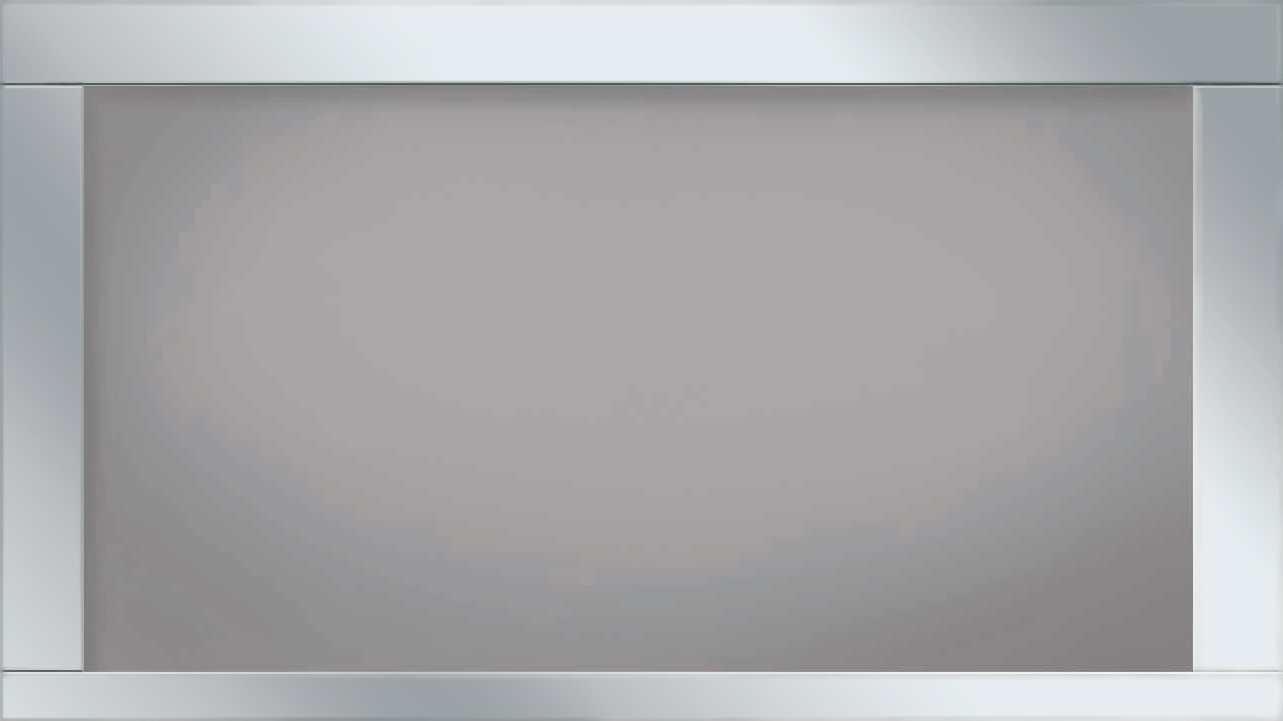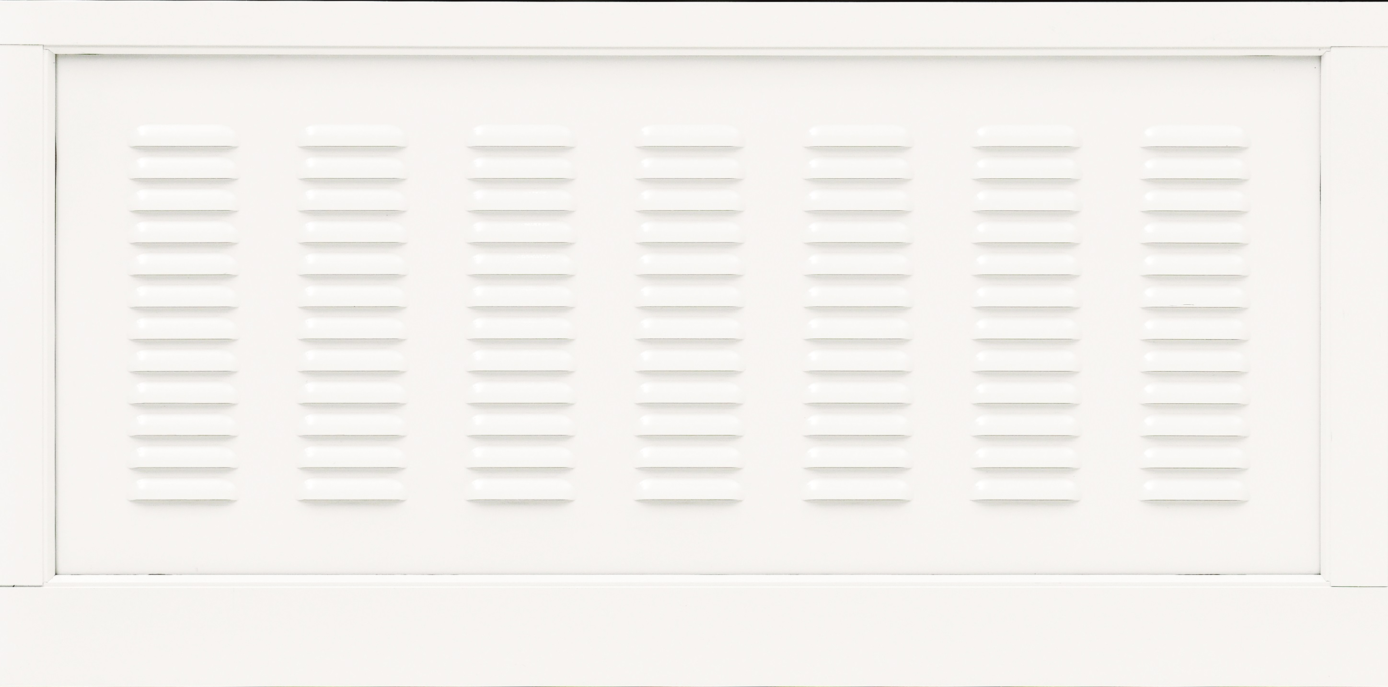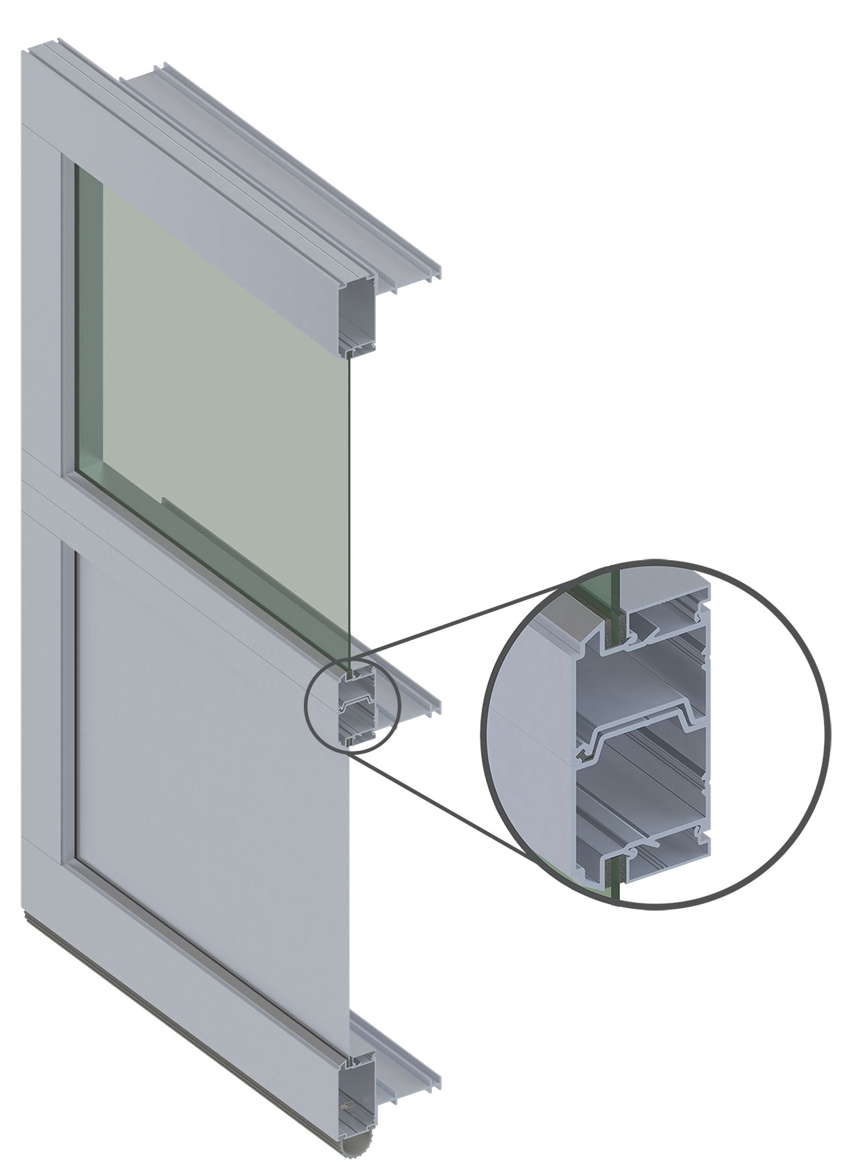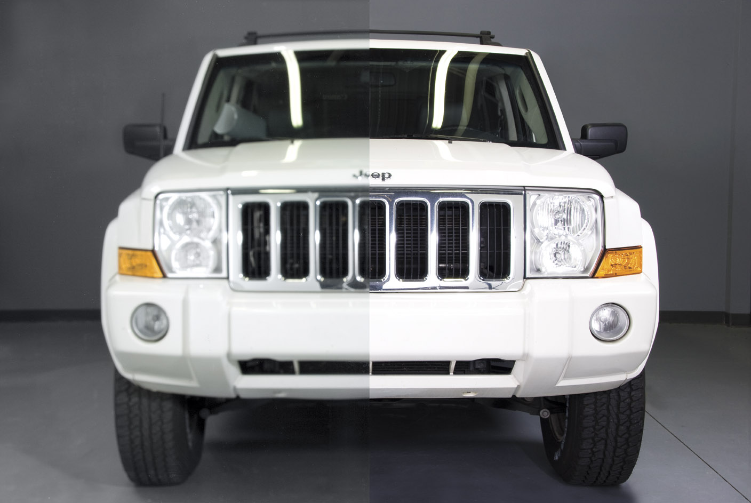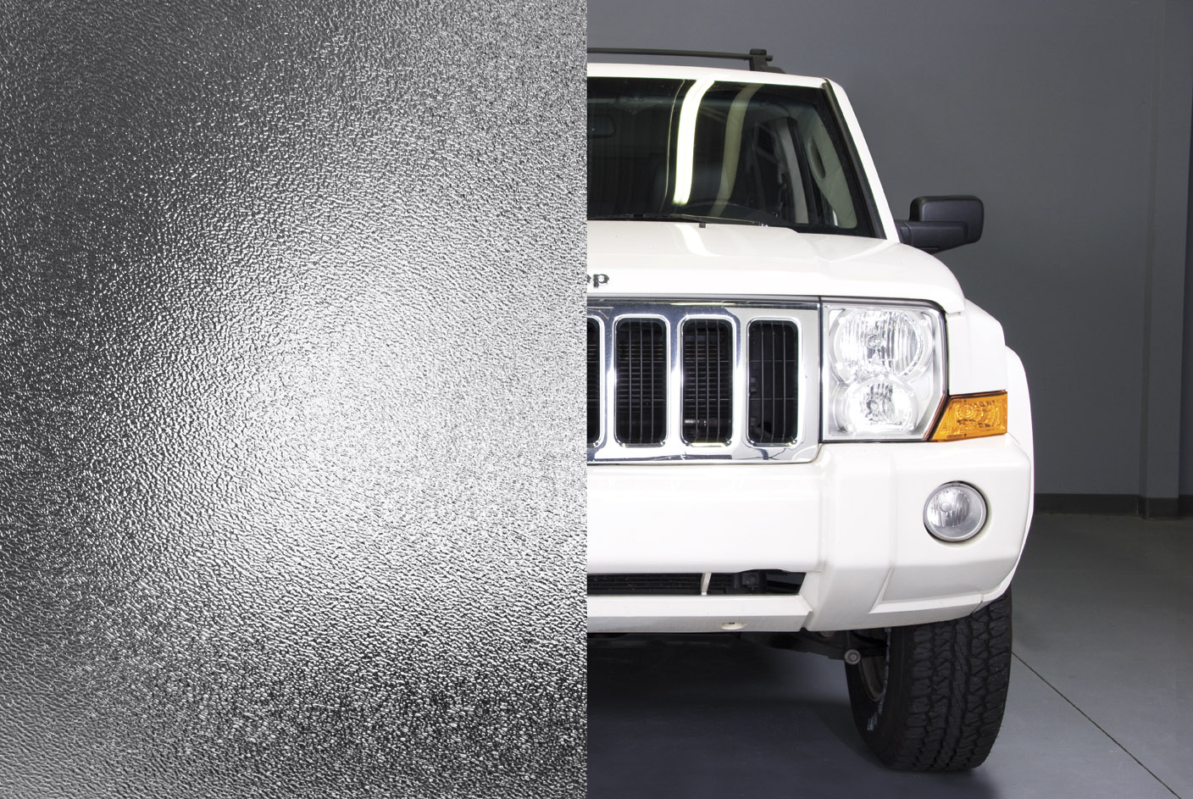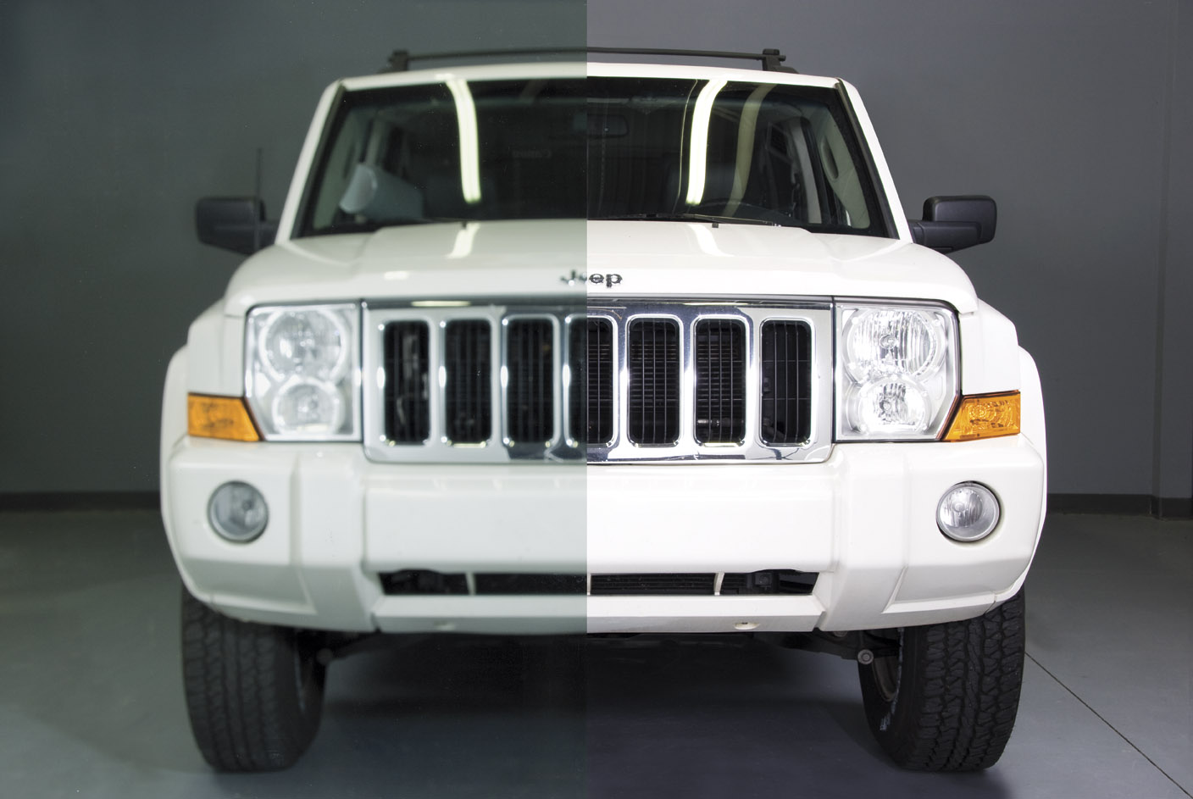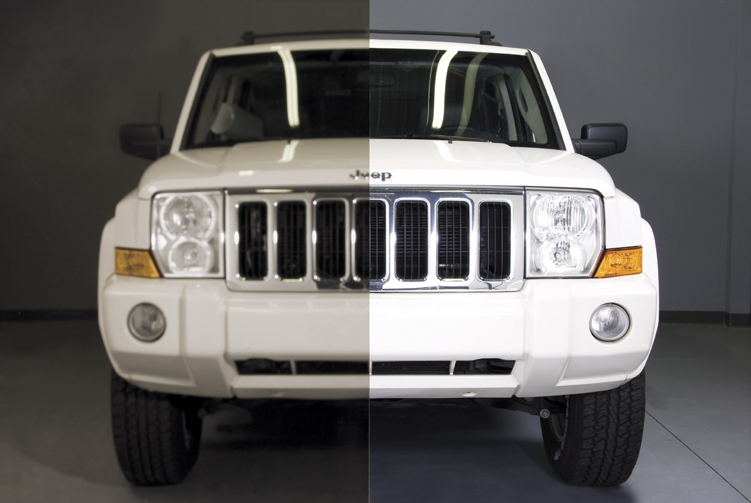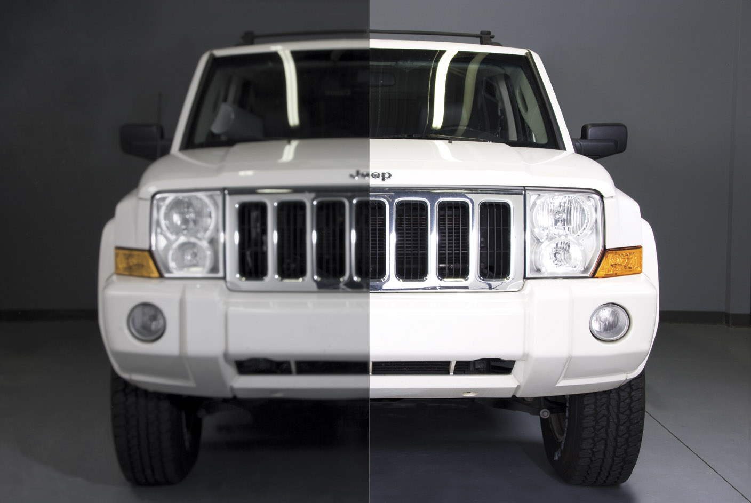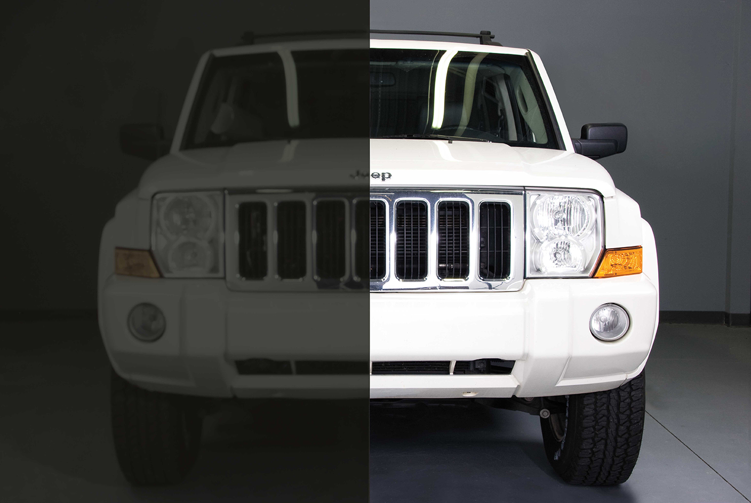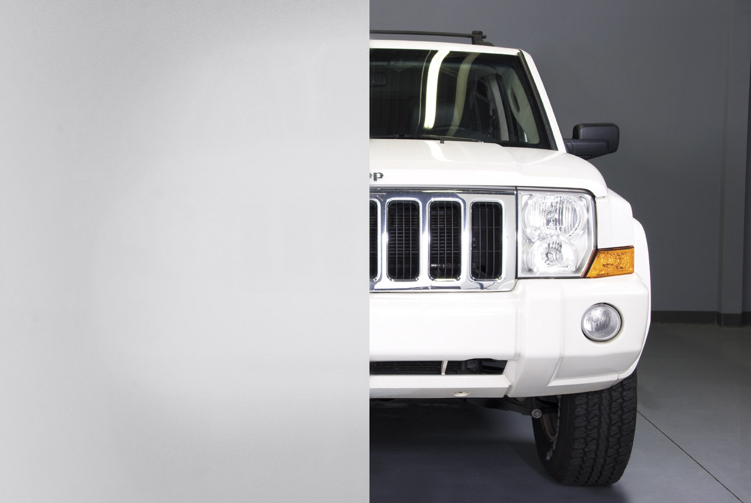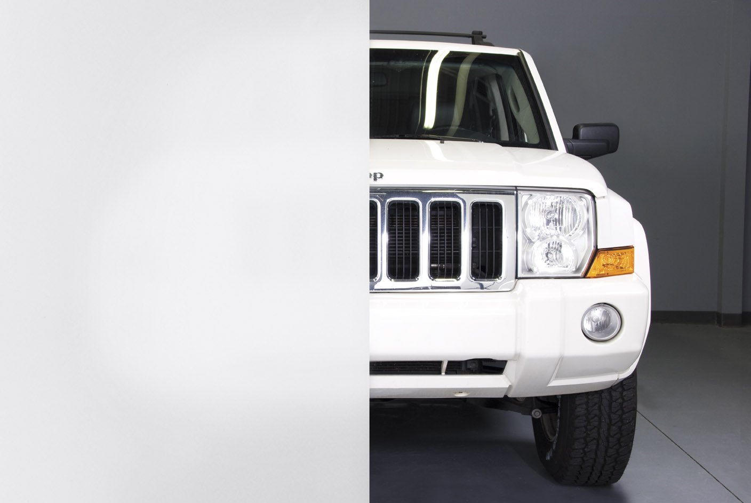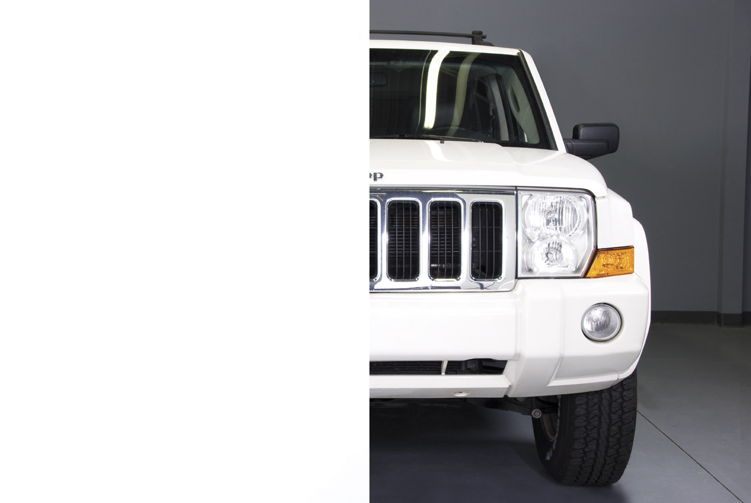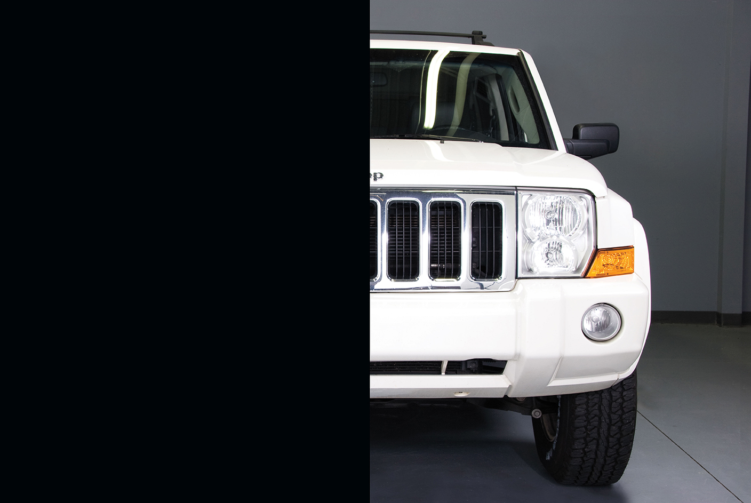Amarr 3552
- 2" thick extruded commercial-grade aluminum frame provides durability, low maintenance and corrosion resistance
- WaterLok joint & glazing seal system featuring new and improved wide tongue and groove section joints with leading-edge bulb seal and bottom weather seal for enhanced air-tight and water-resistant performance
- Heavy-duty through bolt construction
- Available in 1" width increments
- ClearView Aluminum Strut System does not restrict viewing area and adds strength and durability to doors; available up to 24' wide doors
- Available in odd height doors
Product Documents
-
Amarr 3552 Aluminum Full View 2” Door - Heavy-Duty
-
Product Brochure
-
Installation Instructions
-
Warranty
Overview
Door Options
Drawings
Brochures & Install Instructions
Reviews
Overview
The Amarr 3552 aluminum door creates a clean style that is perfect for automotive showrooms and repair centers, service stations, car washes, fire houses, restaurants, and sports complexes. These doors can be mounted stationary or operative as a stylish alternative for al fresco situations.
Specification Chart
| Amarr 3552 | |
|---|---|
| Door Thickness | 2" (5.1cm) |
| Panel | Stile & Rail |
| Spacing | 44" on center, end panels vary |
| Exterior Texture | Smooth |
| Limited Warranty | 5-Year |
| R-Value | na |
| U-factor | na |
| Max Std Width | 24'2" |
| Max Std Height | 20'1" |
Features & Options
Environmental Assurance
Amarr garage doors are CFC, HFC & HCFC free, have zero Ozone Depletion Potential (ODP), zero Global Warming Potential (GWP) and comply with environmental laws and regulations.
Panel Options
Construction
Window
Drawings
-
Amarr 3552 Aluminum Full View 2” Door - Heavy-Duty
3 Parts Specification
-
Amarr 3552 Aluminum Full View 2” Door - Heavy-Duty
Framing Details
-
Concrete
-
Steel
-
Wood
Jamb Details
-
Concrete
-
Steel
-
Wood
Track Details
-
2” Angle Mount
-
2” Bracket Mount
-
2" Reverse Angle Mount - Offset Jamb Brackets
-
3" Angle Mount
-
3” Tapered Reverse Angle Mount
-
3" Reverse Angle Mount - Offset Jamb Bracket
-
2” Angle Mount
-
2” Bracket Mount
-
2" Reverse Angle Mount - Offset Jamb Bracket
-
3" Angle Mount
-
3” Tapered Reverse Angle Mount
-
3" Reverse Angle Mount - Offset Jamb Bracket
-
2” Angle Mount
-
2” Bracket Mount
-
2" Reverse Angle Mount - Offset Jamb Bracket
-
3" Angle Mount
-
3” Tapered Reverse Angle Mount
-
3" Reverse Angle Mount - Offset Jamb Bracket
-
2” Angle Mount
-
2” Bracket Mount
-
2" Reverse Angle Mount - Offset Jamb Bracket
-
3" Angle Mount
-
3” Tapered Reverse Angle Mount
-
3" Reverse Angle Mount - Offset Jamb Bracket
-
2” Angle Mount
-
2” Bracket Mount
-
2" Reverse Angle Mount - Offset Jamb Brackets
-
3" Angle Mount
-
3” Tapered Reverse Angle Mount
-
3" Reverse Angle Mount - Offset Jamb Brackets
-
2” Angle Mount
-
2” Bracket Mount
-
2" Reverse Angle Mount - Offset Jamb Brackets
-
3" Angle Mount
-
3” Tapered Reverse Angle Mount
-
3" Reverse Angle Mount - Offset Jamb Brackets
-
2” Angle Mount
-
2” Bracket Mount
-
2" Reverse Angle Mount - Offset Jamb Brackets
-
3" Angle Mount
-
3” Tapered Reverse Angle Mount
-
3" Reverse Angle Mount - Offset Jamb Brackets
-
2” Angle Mount
-
2" Reverse Angle Mount - Offset Jamb Brackets
-
3" Angle Mount
-
3" Reverse Angle Mount - Offset Jamb Brackets
Standard Lift
Standard Lift Follow The Roof Pitch
Low Headroom Torsion To The Front
Low Headroom Torsion To The Rear
High Lift
High Follow The Roof Pitch
Vertical Lift
Rapid Install Vertical Lift
Brochures & Installation
![]() California Residents: Proposition 65 WARNING
California Residents: Proposition 65 WARNING
