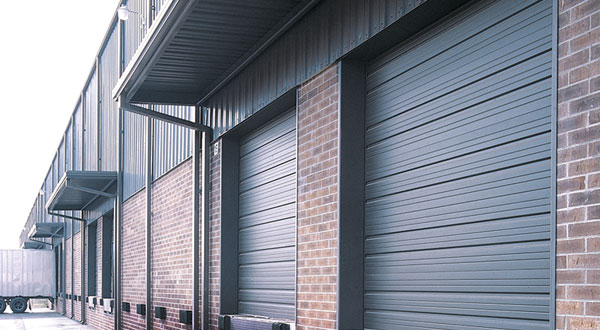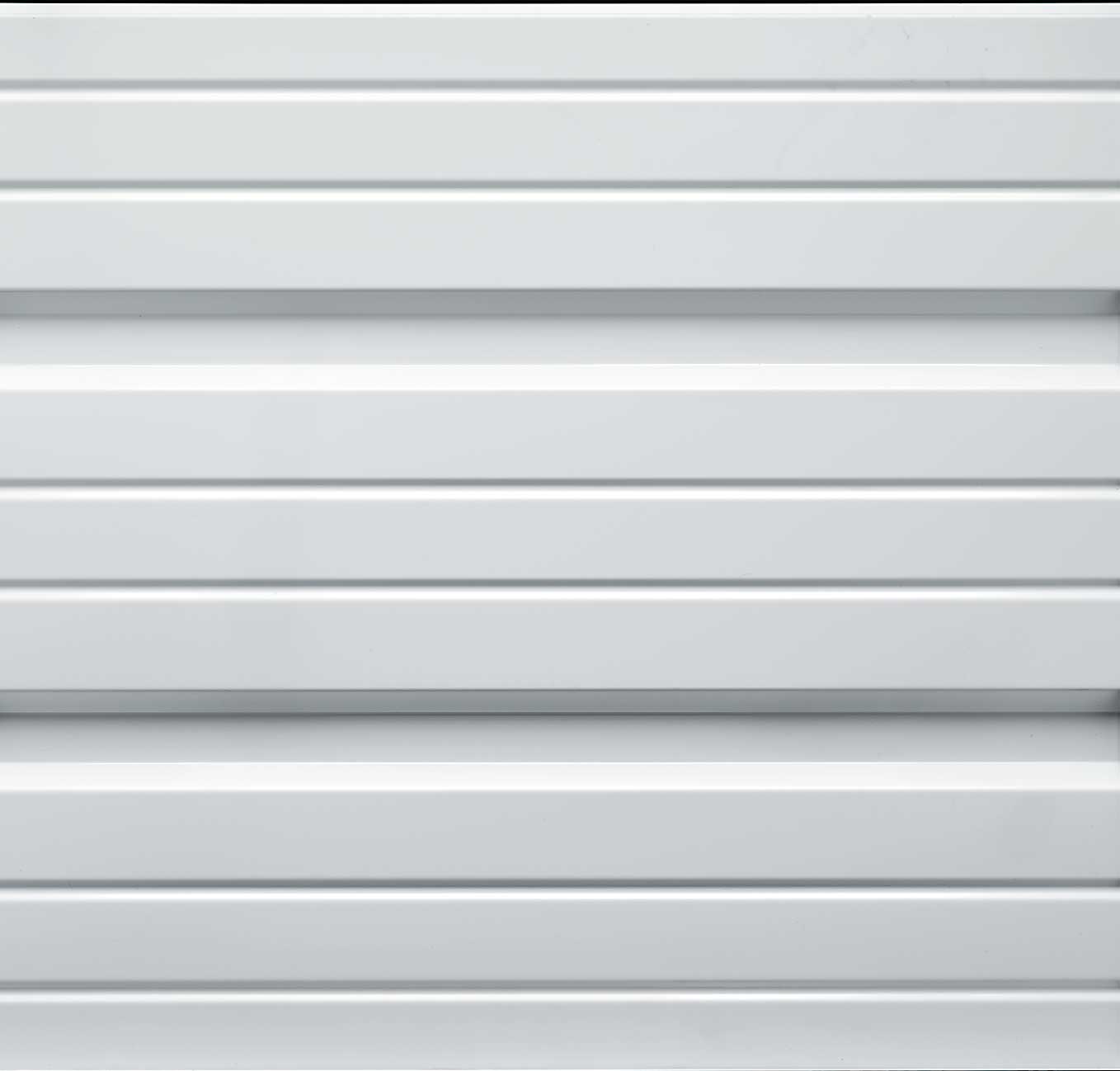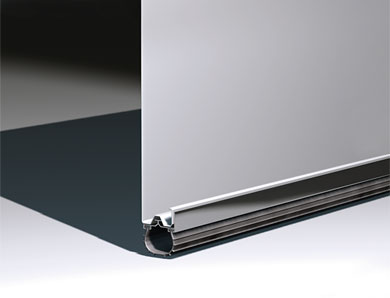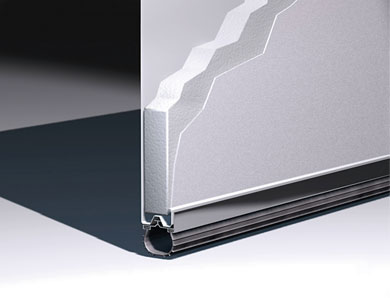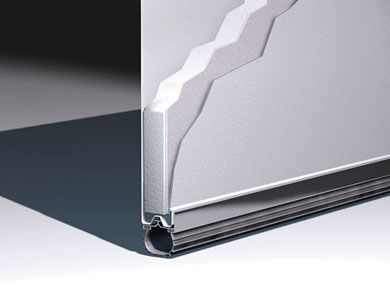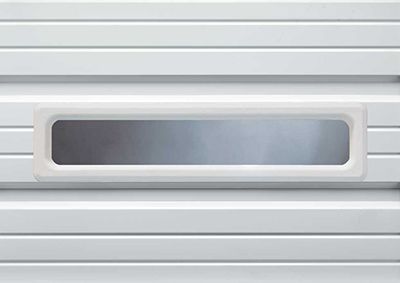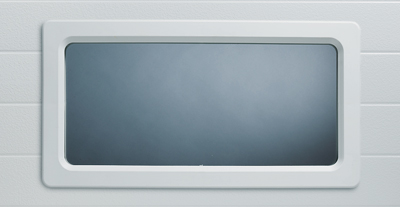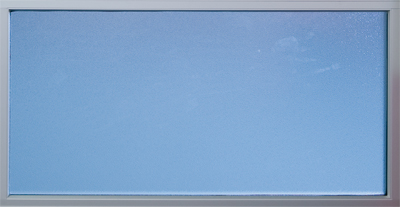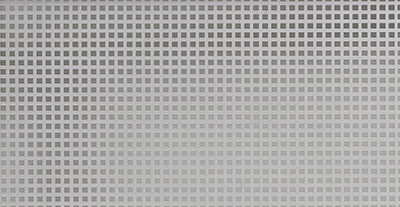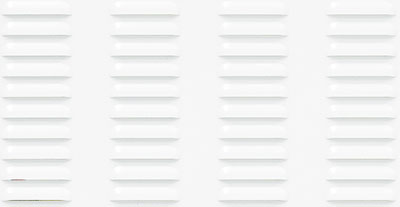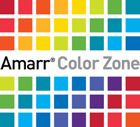Amarr 2402/2412/2422
The Amarr 2402/2412/2422 is the workhorse of the industry. The deep ribbed 24-ga. steel sections can be factory- or field-modified with CFC-free polystyrene insulation that features a nylon or steel backer to fit the needed application.
Product Documents
-
Amarr 2402 Single Layer Steel 2” 24 Gauge Door- Heavy-Duty
-
Amarr 2412 Single Layer Steel 2” 24 Gauge Door- Heavy-Duty
-
Amarr 2422 Single Layer Steel 2” 24 Gauge Door- Heavy-Duty
-
Product Brochure
-
Installation Instructions
-
Warranty
Overview
Door Options
Drawings
Brochures & Install Instructions
Reviews
Overview
The Amarr 2402/2412/2422 is the workhorse of the industry. The deep ribbed 24-ga. steel sections can be factory- or field-modified with CFC-free polystyrene insulation that features a nylon or steel backer to fit the needed application.
Specifications Chart
| Amarr 2402 | Amarr 2412 | Amarr 2422 | |
|---|---|---|---|
| Steel Thickness | 24 Gauge | 24 Gauge | 24 Gauge |
| Panel | Deep Ribbed | Deep Ribbed | Deep Ribbed |
| Exterior Texture | Smooth | Smooth | Smooth |
| Door Thickness | 2" (5.1cm) | 2" (5.1cm) | 2" (5.1cm) |
| Construction Layers | Single | Double | Triple |
| Insulation | Vinyl-Coated Polystyrene | Polystyrene | |
| U-factor | 0.341 | 0.36 | |
| R-value | 7.0 | 7.0 | |
| Max Std Width | 30'2" | 30'2" | 30'2" |
| Max Std Height | 26'1" | 26'1" | 26'1" |
| Limited Warranty | 10 Year | 10 Year | 10 Year |
Features & Options
Environmental Assurance
Amarr garage doors are CFC, HFC & HCFC free, have zero Ozone Depletion Potential, zero Global Warming Potential (GWP) and comply with environmental laws and regulations.
Panel
Construction
Window
Drawings
-
Amarr 2422 Single Layer Steel 2” 24 Gauge Door- Heavy-Duty
3 Parts Specification
-
Amarr 2402 Single Layer Steel 2” 24 Gauge Door- Heavy-Duty
-
Amarr 2412 Single Layer Steel 2” 24 Gauge Door- Heavy-Duty
-
Amarr 2422 Single Layer Steel 2” 24 Gauge Door- Heavy-Duty
Framing Details
-
Concrete
-
Steel
-
Wood
Jamb Details
-
Concrete
-
Steel
-
Wood
Track Details
-
2” Angle Mount
-
2” Bracket Mount
-
2" Reverse Angle Mount - Offset Jamb Brackets
-
3" Angle Mount
-
3” Tapered Reverse Angle Mount
-
3" Reverse Angle Mount - Offset Jamb Bracket
-
2” Angle Mount
-
2” Bracket Mount
-
2" Reverse Angle Mount - Offset Jamb Bracket
-
3" Angle Mount
-
3” Tapered Reverse Angle Mount
-
3" Reverse Angle Mount - Offset Jamb Bracket
-
2” Angle Mount
-
2” Bracket Mount
-
2" Reverse Angle Mount - Offset Jamb Bracket
-
3" Angle Mount
-
3” Tapered Reverse Angle Mount
-
3" Reverse Angle Mount - Offset Jamb Bracket
-
2” Angle Mount
-
2” Bracket Mount
-
2" Reverse Angle Mount - Offset Jamb Bracket
-
3" Angle Mount
-
3” Tapered Reverse Angle Mount
-
3" Reverse Angle Mount - Offset Jamb Bracket
-
2” Angle Mount
-
2” Bracket Mount
-
2" Reverse Angle Mount - Offset Jamb Brackets
-
3" Angle Mount
-
3” Tapered Reverse Angle Mount
-
3" Reverse Angle Mount - Offset Jamb Brackets
-
2” Angle Mount
-
2” Bracket Mount
-
2" Reverse Angle Mount - Offset Jamb Brackets
-
3" Angle Mount
-
3” Tapered Reverse Angle Mount
-
3" Reverse Angle Mount - Offset Jamb Brackets
-
2” Angle Mount
-
2” Bracket Mount
-
2" Reverse Angle Mount - Offset Jamb Brackets
-
3" Angle Mount
-
3” Tapered Reverse Angle Mount
-
3" Reverse Angle Mount - Offset Jamb Brackets
-
2” Angle Mount
-
2" Reverse Angle Mount - Offset Jamb Brackets
-
3" Angle Mount
-
3" Reverse Angle Mount - Offset Jamb Brackets
Standard Lift
Standard Lift Follow The Roof Pitch
Low Headroom Torsion To The Front
Low Headroom Torsion To The Rear
High Lift
High Follow The Roof Pitch
Vertical Lift
Rapid Install Vertical Lift
Brochures & Installation
![]() California Residents: Proposition 65 WARNING
California Residents: Proposition 65 WARNING
